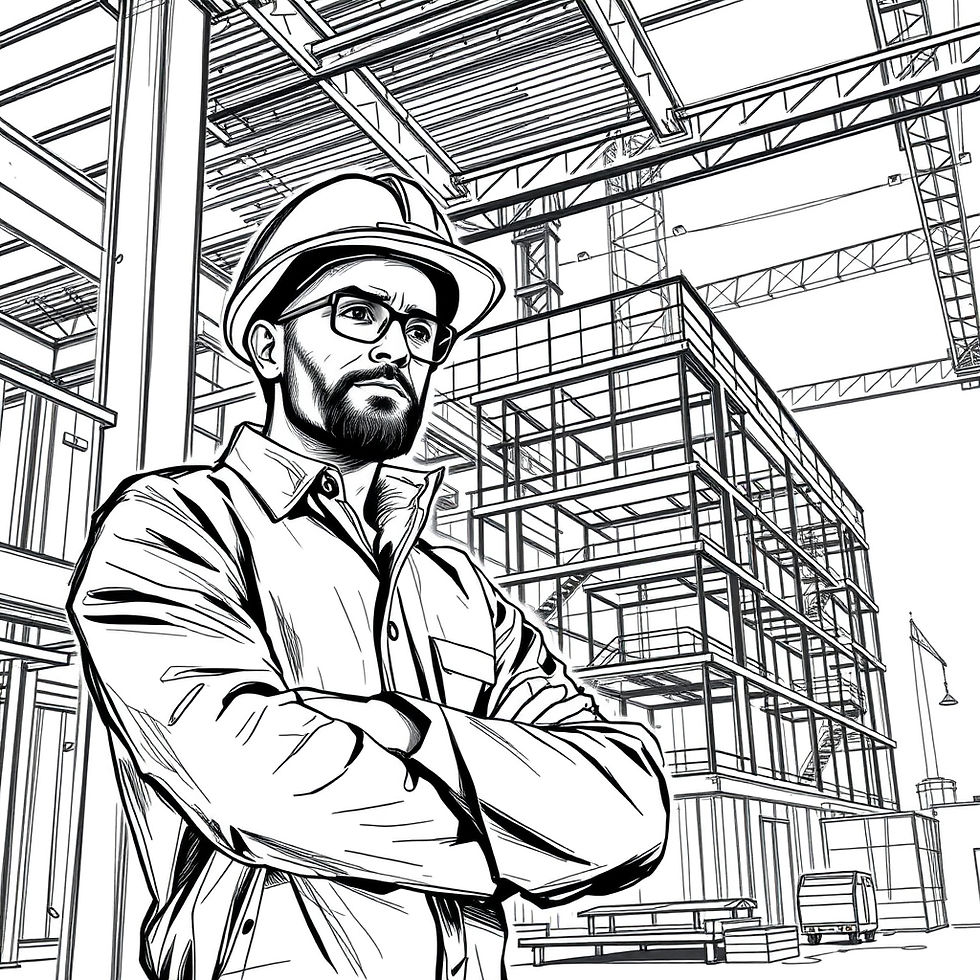Critical Section for Moment in Beams
- premjit

- Feb 19, 2021
- 2 min read
Updated: Jun 6, 2025
This blog is more of a question posed by one of the students in the civilera learning community.
This blog is important as it once again conveyswhy a subject knowledge is more imortant than an application etabs software knowledge like that of using ETABS or Staad Pro.

I will start by posting the question here!
''Staad gives moment at the centre of the column.ETABS is giving at the face.
Which is right?
x or y is the design moment!''
This was the question.
The answer to this is not complicated.However one need to apply logic and technical understanding to decide the answer. I will explain better in a video in the end.Dont miss to see the video below and also read the blog fully.
First point to note is that,IS 456 in clause 22.6.1 mentions that ''For monolithic construction, the moments computed at the face of the supports shall be used in the design of the members at those sections''
However rarely young engineers think of the reason!
The person who posed the question was quick enough to understand the differences in ETABS and STAAD in displaying the moment.However he missed the clause. Now why this clause.What could be the logic!
To understand this,let us get in to the modelling part. Most of the times,we model a building member as a stick. By stick, I mean that only one dimension is modelled in ETABS or STAAD. If it is a beam, its length is modelled,the depth and width are assigned. It is not physically modelled. This is why we always model based on centreline of the members.
This should answer the question!
Inside a column, the beam is not bending.The joint is stiff.Even if you design for the larger moment x (in the diagram),the depth of the beam is not the depth of the beam. It should be that of the column. If you do that,the steel needed for moment x will be less than tht of ''y'' for a lesser depth.
ETABS gives you inbuilt options to refine this moment to the face of the column and hence it is easy to interpret results in ETABS. In staad pro course, you have to manually reduce the moment to the face. How to do this,I have explained in the video above.
If you are keen to learn similar topics in advanced structural design courses with ETABS tutorials,see our flagship etabs course in the training page.You can also subscribe by filling the webinar joining form in our home page
Conclusion
This question,once again proves the need of basic understanding of structural behavior than just knowing a structural engineering etabs software for civil engineering.Though all structural engineering tools are need of the hour,application of the structural tool and staad software can be effective when one knows how to use it.




The concept explained is nice ..But in the case of earthquake forces if there will be stress reversal at the joints then the moment generated at the joints will be on higher side and the steel provided at the section will be the lesser ...In that case what we have to do??