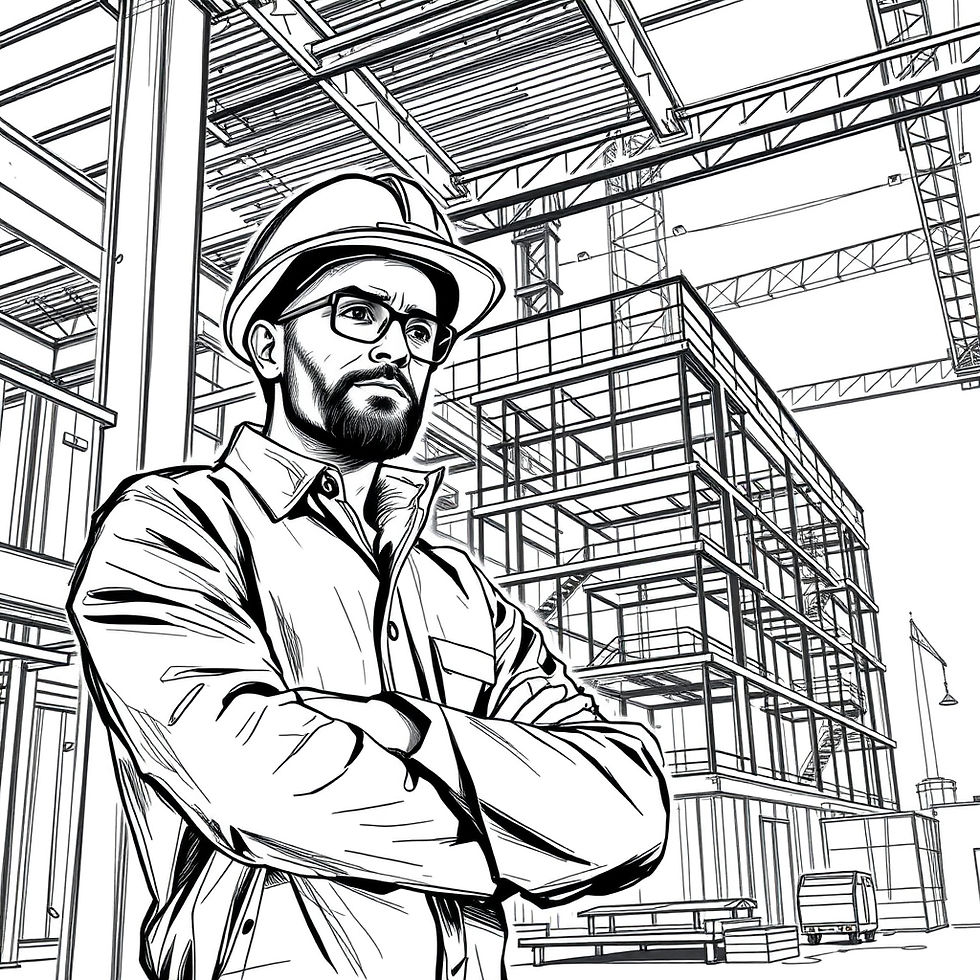Minimum Member Sizes In Buildings
- premjit

- Mar 21, 2019
- 3 min read
Updated: Jun 13, 2025

Every client likes to have least member sizes in their buildings. One reason is aesthetics. It is preferred to have shallow beams and columns that tuck inside a wall. So if the wall is 6 inches the columns and beams are also are expected to be 6 inches by many. Some are more receptive and is ok until the size is 8 or 9 inches.
The minimum size of any structural member should be based on the following conditions
1. For Strength requirement.
2. To control Vertical Deflection for horizontal members, lateral deflection/sway/slenderness for vertical members
3. To avoid Congestion of rebar
4. To achieve Vertical alignment of columns and walls
5. To achieve Ductility requirement
Strength is something which if we do not have will result in the member failure. Therefore a careful analysis and design is mandatory. The sizing is done based on the forces. This is an elaborate process and well covered in a structure engineering course.
Deflection of slabs and beams are generally controlled by adopting Span/ depth rations. Generally the ratio is 7 for cantilevers, 20 for simply supported members and 26 for continuous members. More info in clause 23.2 of IS-456-2000.The maximum allowable lateral deflection due to wind is Total Height /500 and allowable drift due to seismic forces is Floor height/250. More info is available in IS-456 & IS-1893-2016.
The slenderness of column will also be high if the column size is lesser. 6’’ (150mm) will be extremely less. In zone 2 seismic zone, at least 200mm is mandatory. In higher zones,ductility criteria govern which is mentioned in the last section of this blog.
Congestion of rebar occurs when the spacing of bars are lesser. This will result in improper vibration and compaction of concrete and hence strength. Considering lapping of bars, tolerance in bar positioning etc, and considering the aggregate size to be 20mm, adequate clear spacing cannot be achieved in beams and columns and especially in junctions. (The cover of rebar in columns should be generally 40mm even in a mild exposure.)
Ductility: is a virtue that a building should possess in any seismic zone. More the ductility, better dissipation of energy that the building gains during earth movement. So instead of cracking and releasing the energy, the rebars elongate and dissipate energy. This can be achieved only by adopting ductile detailing specified in IS-13920-2016. The member sizes mentioned in 13920 needs to be strictly followed. The column size shall be minimum of 300mm or 20 times the dia of the rebar dia at the junction.Even assuming 16mm dia ,column size will have to be 320mm minimum.If it is 20 dia bars then 400mm and if 25dia,500mm. This is the width(minimum dimension)
It is also not possible to increase length disproportionately. Code advises to have a widh to depth ratio of columns not less than 0.45 Hence if a column length is 750,width has to be min 350mm (rounded off from 337.5)
Also the practice of having shallow but wide beams also needs a careful detailing.There is a restriction to the width of beam. Clause 6.1.4 of 13920 shall be referred for the same.
Other than this there are many more clauses that needs attention to achieve ductility. A careful study of 13920-2016 is recommended.

Another point is that many think that least number of columns and beams make an economic structure. This is not true most times. Lesser the number of columns, the size and steel will increase and also the footing sizes and steel in it. Also lesser members reduce the alternate load paths in buildings and this will result in disproportionate collapse of the building, should an accident or a mistake in construction occur. Bridge ability of a member failure is a great virtue for accident risk mitigation and it is high time we incorporate this in our scheme.
Some times, clients expects rotating the column orientation at upper levels. Also some times the shape of the column is also changed from circular to rectangle at upper level or the other way. This will result in stiffness variations and also detailing issues that results in undesirable performance.




Comments