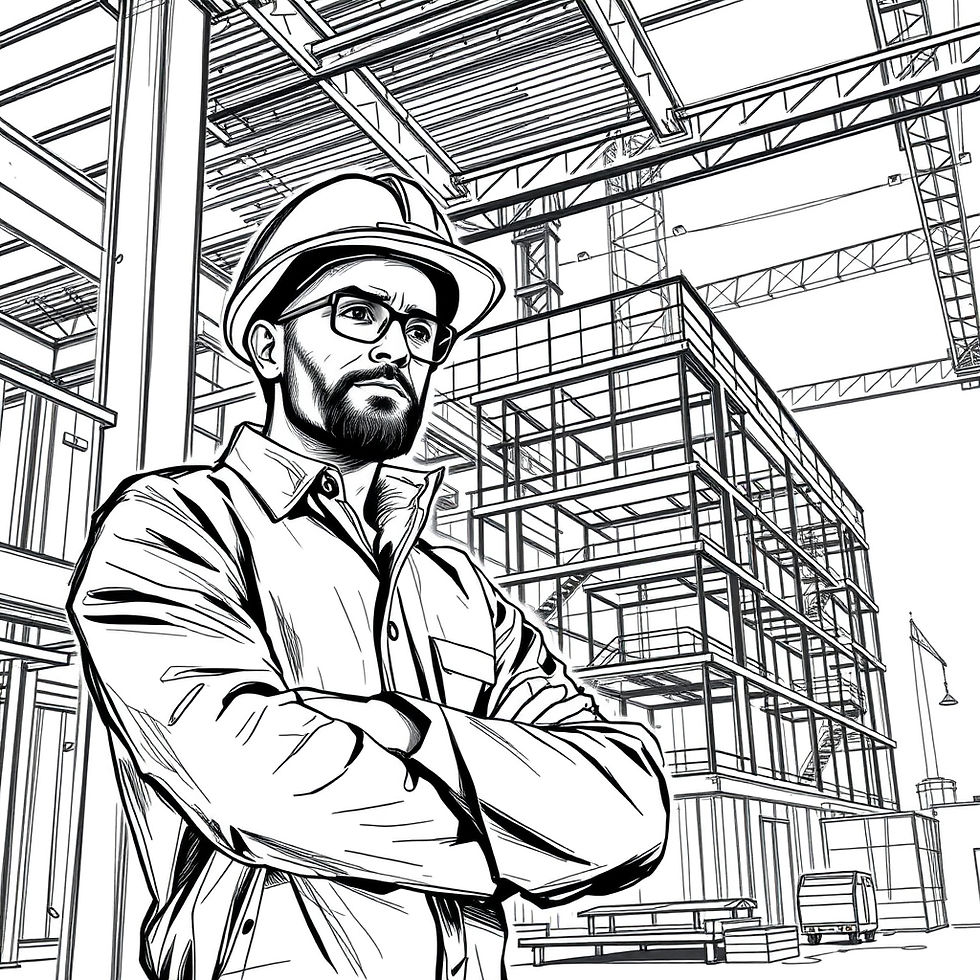Top Revit and ETABS Integration Tips for BIM-Focused Structural Designers.
- premjit

- May 2, 2025
- 4 min read

The world of structural engineering has evolved dramatically in recent years. In 2025, Building Information Modeling (BIM) continues to lead digital transformation—especially for civil and structural engineers. As tools like Revit and ETABS become industry standards, mastering their integration is critical for every BIM-focused structural designer. This blog explores the best tips for integrating these platforms while spotlighting why BIM is the future, sharing expert insights, and helping you stay competitive in a fast-changing field.
Why BIM Is Essential for Structural Engineers Today
BIM for structural engineers isn't just a trend—it's the new normal. According to a 2025 Dodge Data & Analytics report, over 89% of structural engineering firms across North America, Europe, and Asia have adopted BIM, up from just 63% in 2020.
So, what makes BIM so valuable?
Improved Accuracy: BIM software integration reduces clashes and human errors by 60%.
Faster Decision Making: Real-time collaboration across disciplines streamlines approvals.
Lifecycle Tracking: From design to demolition, BIM supports every project phase.
When using BIM for civil and structural engineers, tools like Revit and ETABS enable engineers to link modeling and structural analysis into one smooth process. That's where integration becomes a game-changer.
Revit + ETABS: A Match Made for Modern Engineers
Revit is primarily used for 3D modeling and documentation, while ETABS excels in structural analysis and design. Combining them means you can model in Revit and analyze in ETABS—without duplicating work or introducing errors.
This is particularly helpful for engineers working on high-rise buildings, bridges, and large infrastructure projects. ETABS helps with lateral load analysis, seismic studies, and steel or concrete design, while Revit ensures coordinated detailing, documentation, and visualization.
But how do you ensure a smooth integration?
Top Tips for Revit and ETABS Integration
1. Use CSI Link or CSiXRevit Plugin
CSI's plugin for Revit makes exporting and importing models easier. This tool ensures you don't lose elements like beams, slabs, and grids during the process. Always use the latest plugin version to avoid bugs and mismatches.
Pro Tip: Export your structural model to ETABS before adding architectural details. It keeps the model clean and lean.
2. Follow Clean Modeling Standards
In Revit, follow naming conventions for structural elements. Use families and templates consistently, and avoid unnecessary geometry or complex shapes that won't translate well into ETABS.
Good modeling in Revit = Good analysis in ETABS.
3. Model Only What's Necessary for Analysis
Avoid modeling components in Revit that are irrelevant to structural behavior (e.g., decorative beams or curved railings). ETABS doesn't need them, and importing too many details will clutter your analysis model.
4. Check Units and Coordinates
ETABS and Revit use different coordinate systems and units (metric vs. imperial in some regions). Always verify these settings before transferring data.
5. Regularly Sync and Validate Models
Make integration part of your workflow, not a one-time task. Sync your model weekly and validate your ETABS results to avoid cumulative design discrepancies.
Why Training Matters: Stay Ahead With the Right Skills
Integration success doesn't happen by accident—it requires skill and training. Civilera offers specialized structural engineering training to help professionals like you stay current with real-world skills.
Explore these top-rated programs:
ETABS Online Course: Dive into advanced analysis of the ETABS Online course, load combinations, and design checks.
Revit Structural Design: Learn how to model with accuracy and efficiency in our Revit structural design program.
STAAD Pro Course Online: Add another dimension to your toolkit with this powerful analysis software in STAAD Pro Course Online.
Structural Design Courses: Build your foundation in modern design practices in our comprehensive structural design courses.
BIM in 2025: What's New and What's Next?
Let's explore a few key trends that are shaping how BIM is used in structural design today:
AI Integration in BIM
AI-powered tools are now used to detect design flaws, suggest structural improvements, and even automate modeling in Revit. Expect time savings of up to 30% on routine modeling tasks.
Cloud-Based Coordination
Platforms like BIM 360 and ACC (Autodesk Construction Cloud) allow real-time global collaboration. Engineers in Mumbai can coordinate with architects in Berlin without delays or version confusion.
Digital Twins & Real-Time Analytics
Incorporating IoT sensors into buildings and syncing them with digital models allows engineers to monitor real-world structural performance. This helps with predictive maintenance and safety analysis.
Common Mistakes to Avoid in Revit–ETABS Workflow
Despite best practices, many engineers face roadblocks. Here are three common mistakes:
Skipping Model Clean-Up: Sending unfiltered data to ETABS can overload your analysis model.
Assuming Auto-Corrections: ETABS won't automatically fix gaps or overlaps in your model—fix them in Revit first.
Ignoring Analysis Feedback: Once analysis is done in ETABS, update your Revit model accordingly. It keeps documentation aligned with the final design.
Let Civilera Help You Lead the Industry
At Civilera, we specialize in BIM for structural engineers. With our deep focus on Revit structure tips, structural design in Revit, and ETABS structural design, we empower engineers to work smarter, not harder.
Whether you're a beginner or a pro looking to level up, our online courses and custom training plans ensure you master the software integration needed for today's projects.
Learn more:
Structural Design Courses
ETABS Online Course
STAAD Pro Course Online
Final Thoughts
In 2025 and beyond, the integration of Revit and ETABS will be more than a technical necessity—it's a professional superpower. From structural design in Revit to real-time ETABS analysis, mastering both platforms will give engineers a critical edge in a competitive market.
Don't let the complexity of tools slow you down. With expert guidance, practical training, and the right approach, you can lead confidently into the future of BIM structural design.
Want to become a BIM leader in your field? Start your journey with Civilera today.




Comments