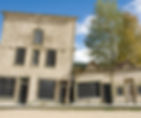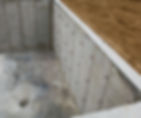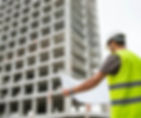5 Points on Stability of Buildings
- premjit
- Jun 18, 2021
- 5 min read
Updated: May 29, 2025
All civil engineers probably have heard about the term stability of structures. However, very few understands what exactly it is. There are various points on stability of buildings that one need to be aware of. Most civil and structural engineers focus on strength of the building. They spend time in ensuring the load calculations are all correct and the analysis using ETABS and Staad Pro is all fine and then focus on detailing and produce the drawings and finish off the building project. Most structural consulting offices do this. Hardly structural engineers give due thought about structural stability of building.
What is stability?

I cannot define stability of a building structure without mentioning a few points that helps me to arrive at or explaining stability. Most civil engineers feel that if overturning is controlled then stability is achieved. Yes, Overturning is a primary instability in a building. However, there are many more instabilities that we need to control. In this blog I am going to mention about all the stability points IS 456 talks about and a few additional instabilities that you as a structural engineer need to be concerned of and attending to. Some of these stability aspects are site conditions related and some are related to points that needs attention in structural stability of building.
OVERTURNING

Controlling overturning is of primary importance. However how can a building over turn? There are many reasons that a building can overturn. We will discuss some of the most frequent occurrences of overturning.
a) Slender buildings: Think of a situation when the building base width is small and the building is tall. Under lateral loads like that of wind induced forces, the building will sway and this will result in uplift on one side of the building. This can happen mostly only in a slender building. As a structural engineer, one need to check the support reactions and ensure that there is no uplift in the column base to avoid overturning. The code also mentions about a limit to this deflection which is discussed in this blog in a later section below.
b) Excavating near an existing building: This can also result in instability. If you look at the history of building failures in India, you can see that most of the failure has been triggered by careless and non-engineered excavation near an existing building. In many projects, the clients don’t even consult a qualified soil consultant / Geo technical engineer and this result in vertical cuts and instability of soil slopes and then a collapse. Many times, people build very near to drains or canals and then the edge will cave in. Some times there may be an existing basement or an underground water tank or a similar structure and people carelessly or with ignorance build very close to it resulting in stability issues for both the existing and the new building. These kinds of issues can be regulated by the government by enforcing building rules and ensuring that structural engineers and a geo technical engineers’ approval before start of new construction or for re building or altering any structure.
c) Another reason is differential settlement of foundations: This generally occur in poor soils and when the soil exploration is not done. Also, the planning of the building has to be done, keeping in mind the differential settlement and the load distribution has to be uniform.
d) There can be many members overturning also which you need to careful about. You can see an example here in this blog. You can enroll for a course in stability here. When you fill this form, give me as much information and also let me know that you are looking for this structural design course on stability by using the message section in the form.
Clause 20.1 mention about certain conditions for calculating the overturning and balancing moments. I have provided an assignment in the above course. If you complete this and submit I, will check that and help you in arriving at the right calculations. Note that the stability course is certified as well.
A lesser-known point to many civil engineers and even structural engineers is that, the code of practice, IS 456 clearly defines what stability is in the clause 20.1
The code of practice also states many more point than overturning as an instability. They are listed below.
SLIDING

Sliding as the name suggests, mostly results from a lateral load. The lateral load could be wind, seismic or any water pressure or earth pressure as in a retaining wall. Please note that the chances of a building sliding are lesser as the dead weight of the building will be considerable. Sliding generally occurs for free standing retaining walls. The solutions for preventing sliding can be one of the following.
a) Increasing the self-weight by more thickness for stem and toe and heel of the retaining wall
b) Increasing the length of the toe and heel
c) Having counter weight / earth on the passive side of the wall
In many cases in buildings, the retaining wall will be connected to the roof slab as in the case of a drive way or the base is connected to the grade slab. In some cases, the retaining wall is tucked inside the peripheral columns and hence this won’t slide. The retaining wall acts as a slab in this case supported on beams and columns on the sides and hence the question of sliding or stability don’t arise.
See the video for more clarity.
PROBABLE VARIATION IN DEAD LOAD
During construction, there are chances of variation in load and this needs to be considered while calculating the stability moments. There can be situations like a simply supported lintel that needs stability by a balancing moment. While calculating these instability moments and the balancing moment, all load variation should be considered to ensure that the worst case is considered. If these are not attended, there are chances of overturning. The basic minimum variation needed to be considered and the factors to be applied are mentioned in the clause 20.1 of IS 456. However, there can be a larger variation in actual site depending on the conditions. This needs to be carefully attended to. Some times even construction sequencing becomes important as this decides some kind of load difference.
Please see the video for more clarity of this point.
MOMENT CONNECTION

Lack of moment connection can result in instability. All the RCC building frames are generally
monolithic and hence you don’t get a case of instability. However, if you have precast buildings with slotted connection, this will not have a frame action and the building will be instable under lateral sway unless braced. Same will be the case for steel buildings when the beam to column connection is pinned. We will need bracing to ensure the lateral load transfer to footings.
See the video for more clarity.
LATERAL SWAY

Excessive lateral sway creates instability. The building frames do sway under wind and seismic forces.
The code restricts the wind lateral sway to Total height of building/500
Same way the story drift shall not exceed Floor height/250 for seismic loads
If your building has these excessive, one of the below solutions might work
a) Change the orientation of columns
b) Increase the size of the column
c) Increase the number of columns
d) Introduce shear walls or bracing systems
SUMMARY
Most engineers think that the role of a structural engineer is limited to ensuring strength. However, a building needs to be stable first before being strong. Stability aspects needs careful attention to ensure safety of the building.
